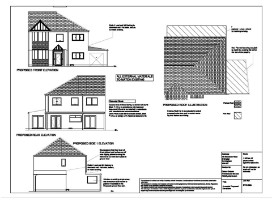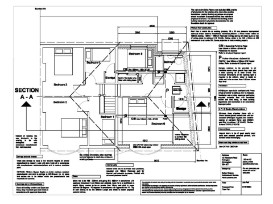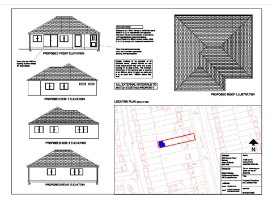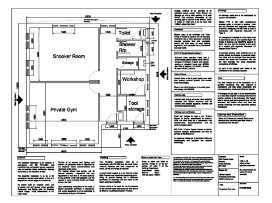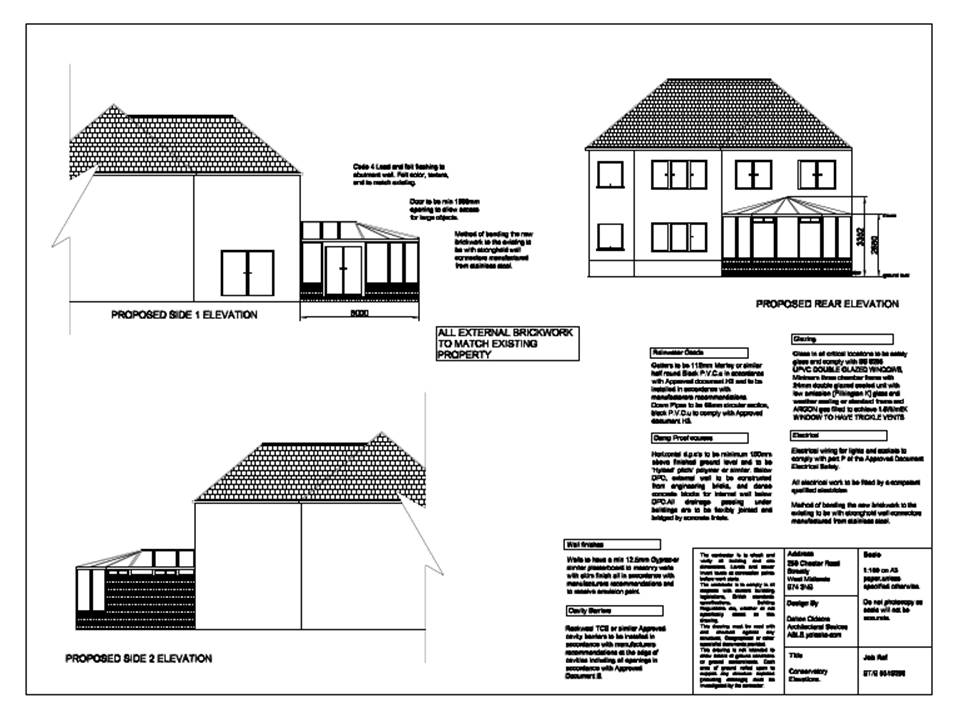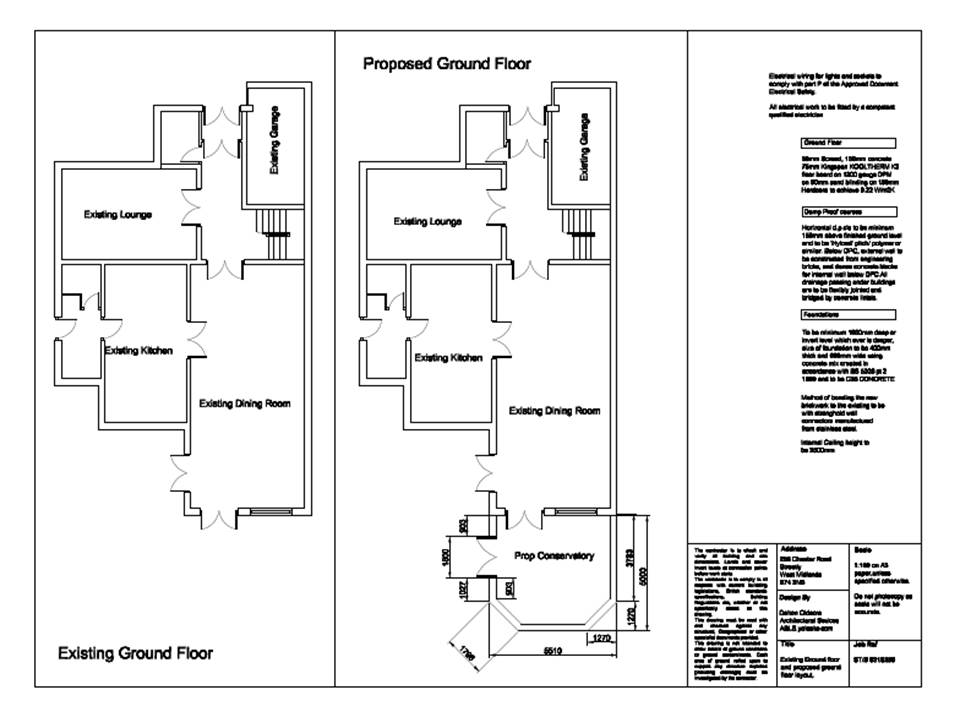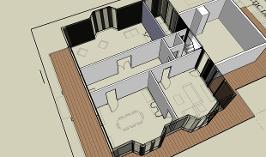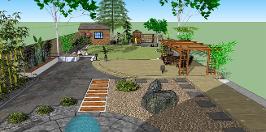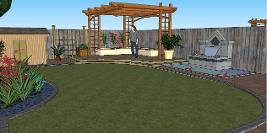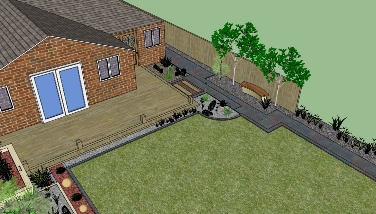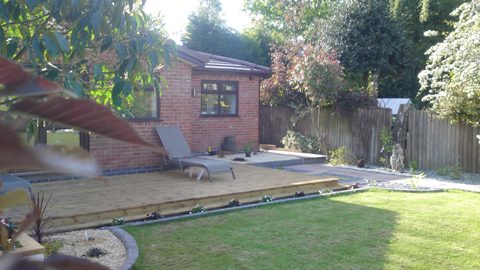Free Consultation service...
When engaging in a consultation with you, we should
be aiming to discuss detailed specifications such as the proposed dimensions as
well as your personal design requirements.
We would
also like to inform you on the effects of Solar Gain, Natural ventilation, and
minimizing of thermal and acoustic transmittance, etc, all which can be
achieved if considered and implemented at the design stage through a series of
Building techniques or a selection of materials. This will help maximize the
properties performance, reduce energy requirements and also create a
comfortable tailored environment to suit your individual requirements.
